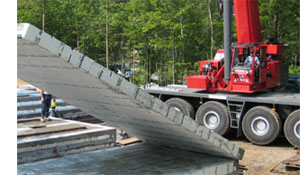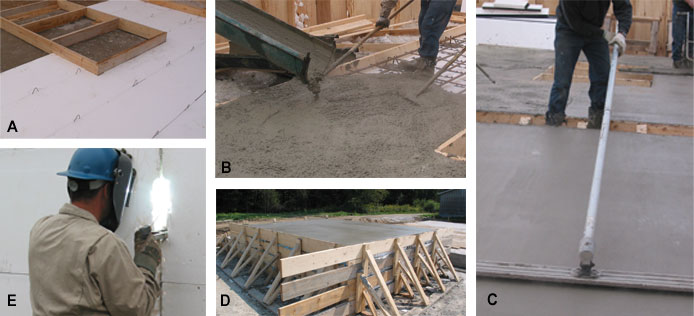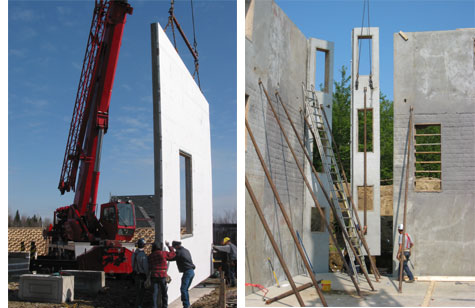What is a Tilt-up wall?
 Tilt-up is a construction technique to build reinforced concrete walls horizontally prior to lift them up with a crane. Tilt-up is a construction technique to build reinforced concrete walls horizontally prior to lift them up with a crane.
In order to build a wall section, a Polycrete® Tilt-up formwork is first made-up on the ground. The bottom of the formwork is made of Polycrete® insulating panels. Openings (doors, windows, services) are considered while the Tilt-up wall section is built, prior to the pouring of concrete. Anchors are also installed in the different tilt-up wall sections, based on needs and specifications to (i) lift the wall sections with a crane, (ii) to temporally support the sections and (iii) to mechanically join sections.
Tilt-up constructions are mostly popular for commercial and insdustrial buildings. But the residential market is gaining new adepts over the years.

|
A - Building a Polycrete® Tilt-up formwork.
B - Concrete pouring
C - Concrete finishing step.
D - Tilt-up walls can be build superimposed.
|
 Benefits Benefits
- Competitive cost and value: Tilt-up constructions have demonstrated repeatedly to be a cheaper method than conventional ones.
- Speed of construction: Once the footing is in place, the timeframe between the construction of the tilt-up wall sections and the lifting is fairly short.
- Efficiency: A tilt-up wall is already insulated on the exterior side and represents energy savings also due to its high thermal inertia.
- Safety and durability: A tilt-up structure gives solidity and durability as well as safety with an increased resistance to fire.
- Versatility: Tilt-up buildings can be of any sizes and for different purposes. Also, a vast choice of interior and exterior finishing is also possible. For instance, it is possible to stamp the concrete on the interior side, hereby combining aesthetics and durability.
|
